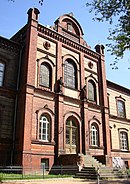History
In the course of the reconsideration of "patriotic antiquities" in the first half of the 19th century, Georg Christian Friedrich Lisch described the reign of Johann Albrecht I as the heyday of Mecklenburg history. Johann Albrecht ruled in the district of Mecklenburg-Güstrow from 1547 to 1556 and in the district of Mecklenburg-Schwerin from 1556 to 1576; In 1549 he enforced the Reformation for the state of Mecklenburg at the Diet. As a prototype of his cultivated architectural style, the Fürstenhof in Wismar, Schloss Gadebusch and the Renaissance parts of Schwerin Castle are considered. Characteristics of the style, which was oriented to palazzi in Italy, were arched windows and semicircular gable endings, strong portals and the rich use of terracottas as window frames, friezes and medallions. Most of the terracotta came from the workshop of Statius von Düren.
Like the Renaissance style in the 16th century, so also the inclusion of the Johann Albrecht style in the 19th century initially a princely architectural style dar. After the reconstruction and reconstruction of Schwerin Castle, where the terracotta restored and were completed and the obotrystone was rebuilt in this neo-renaissance style, created in Mecklenburg in the second half of the 19th century, a whole series of state and private buildings in the Johann Albrecht style with elaborate terracotta tiles. The so-called civil buildings were mainly, partly preserved today, built in the Hanseatic cities; Their accumulation in Schwerin is probably attributed to the Grand Ducal Kunstziegelei, which was founded in 1845 under the direction of Georg Adolph Demmler in front of the Wismartor Kläterberg on the south west bank of the Schwerin brick inner lake for the production of new terracotta at Schwerin Castle.
In the meantime it has been proven that the 16th century terracottas were originally colored, which was unknown in the 19th century. The terracotta of 19th-century buildings was and still is a natural color and remained a distinctive style feature of the Johann-Albrecht style, although the contrast of red terracotta to pale plaster or yellow brick is unhistorical.
Buildings
| building | place | Construction year | Architect, builder | coordinates | image |
|---|---|---|---|---|---|
| Parts of Schwerin Castle , u. a. New Long House, Episcopal House, Obotree Staircase | Schwerin | 1857 | Hermann Willebrand | 53 ° 37 '27 "N, 11 ° 25' 8" O |  |
| Main building of the University of Rostock | Rostock | 1866-1870 | Hermann Willebrand | 54 ° 5 '17 "N, 12 ° 8' 0" O |  |
| Gymnasium Fridericianum August-Bebel-Str. 11 | Schwerin | 1868-1870 | Hermann Willebrand | 53 ° 37 '57.5 " N , 11 ° 24' 52.4" O |  |
| Residential house August-Bebel-Straße 7 | Schwerin | 1870 | 53 ° 37 '55 "N, 11 ° 24' 52" E | ||
| Fürstenhof Wismar | Wismar | restored 1877-1878 | Carl Luckow | 53 ° 53 '27 "N, 11 ° 27' 41" E |  |
| Double house Youth Square 5/7, former Strempelplatz | Schwerin | 1880-1882 | Client Reindeer Radloff | 53 ° 37 '16.2 " N , 11 ° 24' 30.1" O |  |
| Castle Basedow | Basedow | 1891-1895 | Albrecht Haupt | 53 ° 41 '52 "N, 12 ° 40' 56" E |  |
| Administration building of the Kuetemeyer-Schencke-Steineckeschen Foundation (from 1942 registry office), August-Bebel-Straße 29 | Schwerin | 1893-1894 | Gustav Hamann , Hofmaurermeister Ludwig Clewe | 53 ° 38 '7 "N, 11 ° 24' 52" E |  |
| Residential building Knaudtstr. 26 | Schwerin | 1895-1896 | Owner Otto Schnell, court mason Ludwig Clewe | 53 ° 38 '13 "N, 11 ° 25' 11" E | |
| Residential building Bäckerstraße 22 | Schwerin | 1896 | Builders' company Brüder Reinhold, Hofmaurermeister Ludwig Clewe | 53 ° 37 '53 "N, 11 ° 24' 7" E | |
| Artillery Officer Casino , St John Stelling Street 19 | Schwerin | 1898-1900 | Oscar Wutsdorff | 53 ° 37 '2 "N, 11 ° 24' 47" E |  |
| New artillery barracks, today Landesbibliothek Mecklenburg-Vorpommern , Johannes-Stelling-Straße 29 | Schwerin | 1897-1899 | Oscar Wutsdorff | 53 ° 36 '58 "N, 11 ° 24' 54" E |  |
| Wiligrad Castle | Wiligrad | 1896-1898 | Albrecht Haupt | 53 ° 44 '21 "N, 11 ° 26' 6" E |  |
| House of Gustav Hamann, Mozartstraße 14 | Schwerin | 1902 | Gustav Hamann, Hofmaurermeister Ludwig Clewe | 53 ° 37 '54 "N, 11 ° 24' 8" E | |
| Schloss Gadebusch , restoration | Gadebusch | 1903-1904 | Gustav Hamann | 53 ° 42 '2 "N, 11 ° 7' 9" E |  |
Source from Wikipedia
没有评论:
发表评论